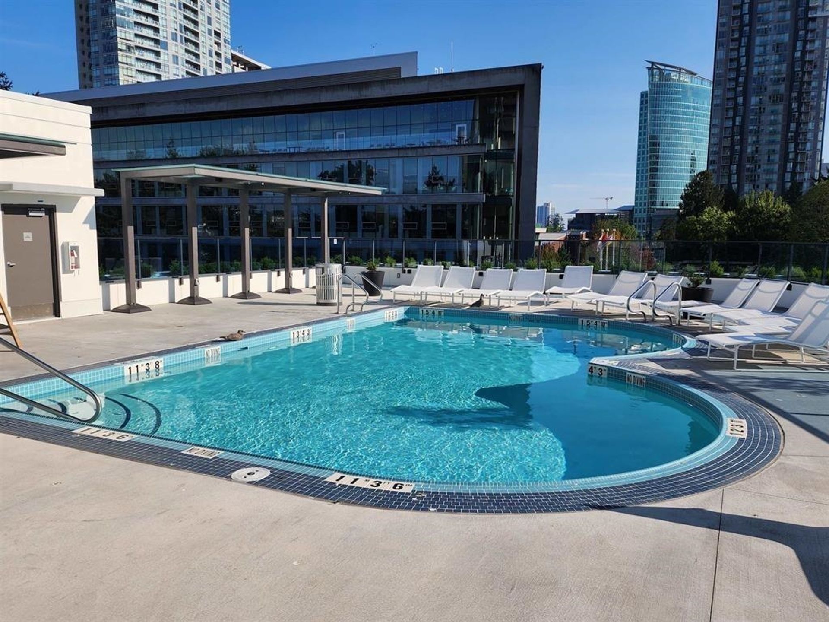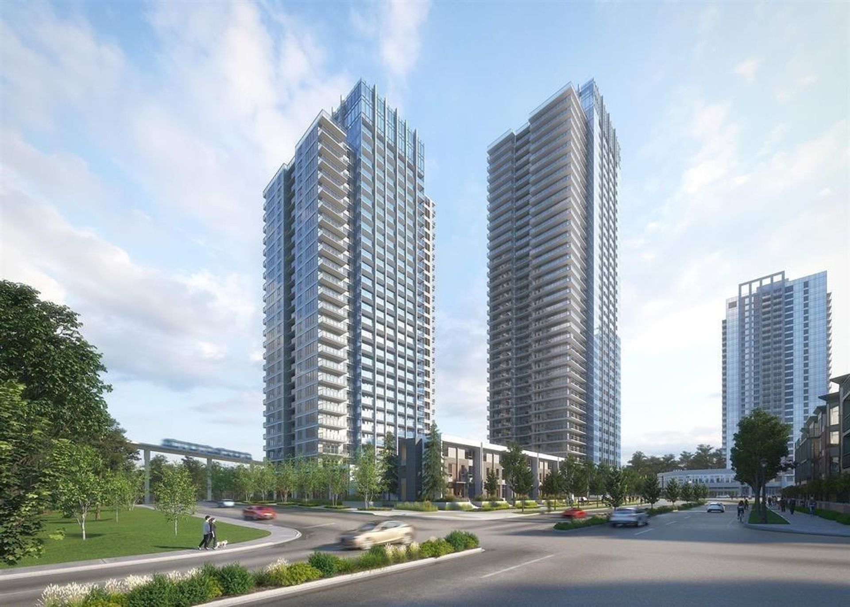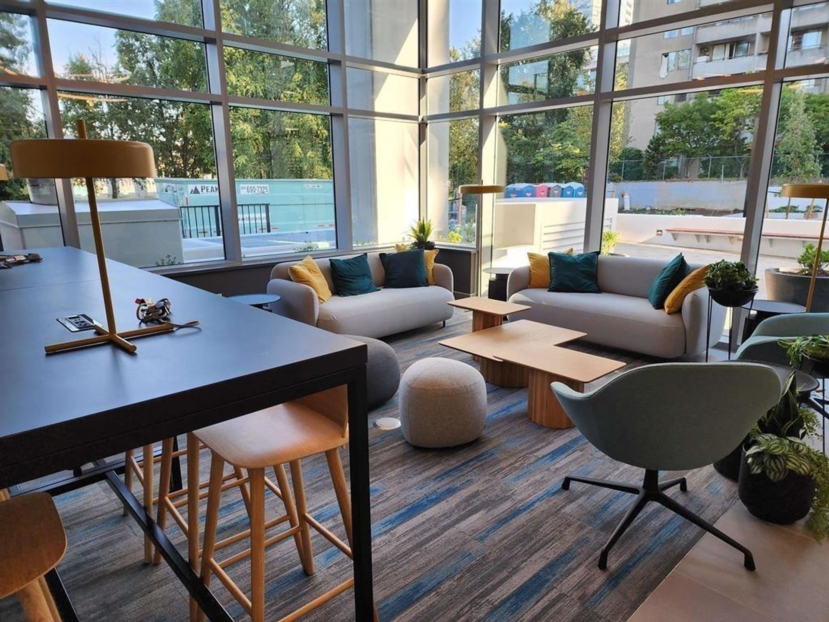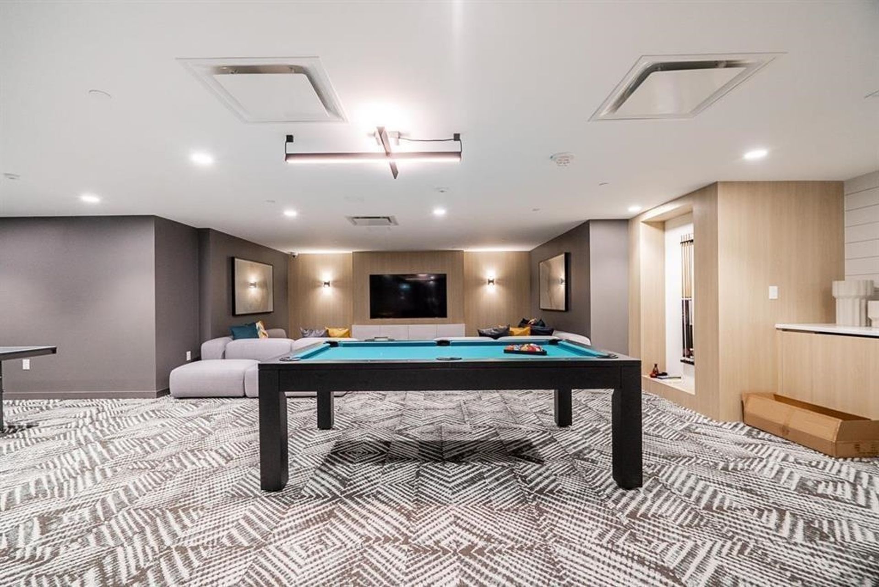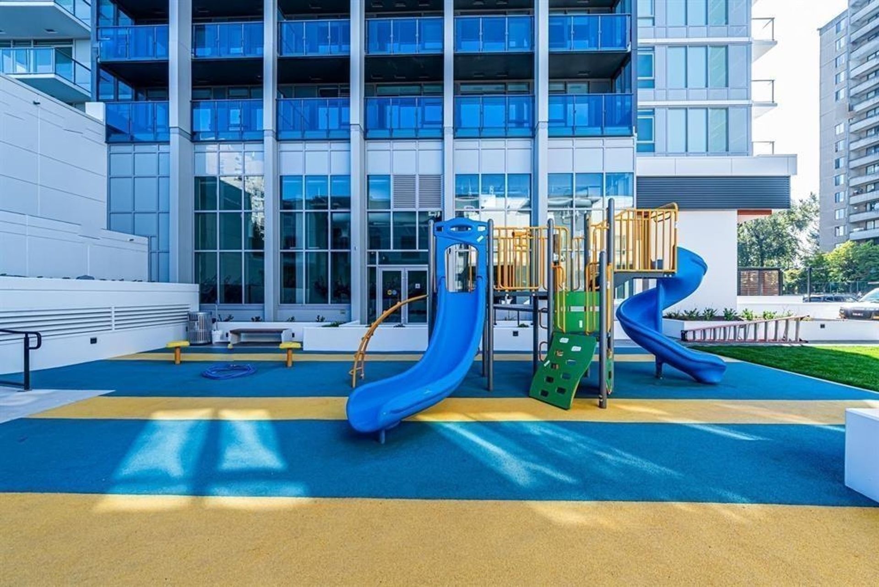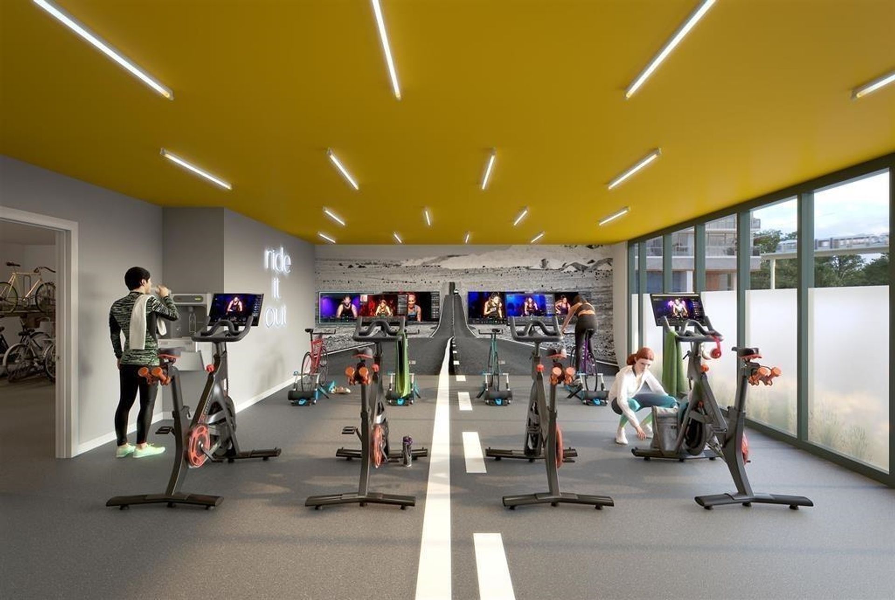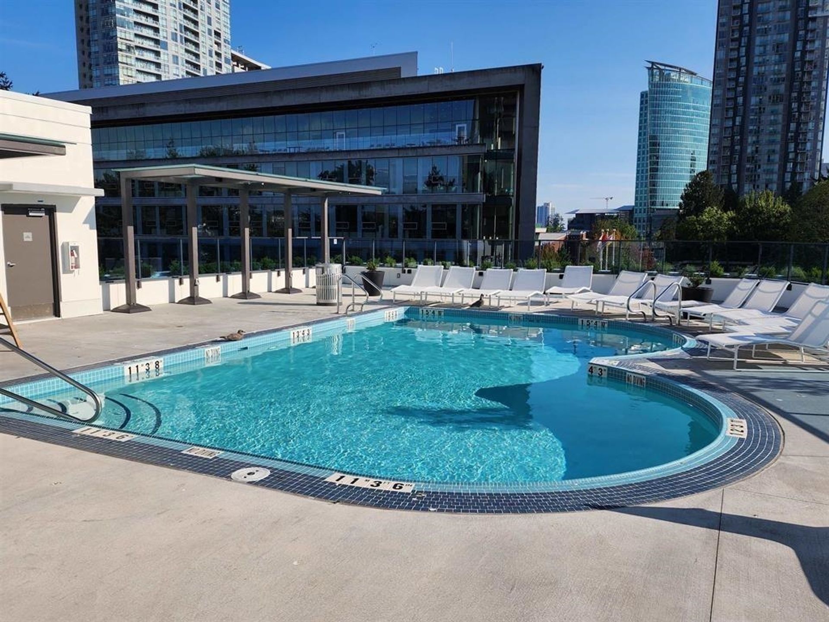
2
Bedrooms
1
Bathrooms
646
Sqft
$599,000
Price
About this Condo in Whalley
Welcome to this Junior 2 beds at University District Surrey Center built by Bosa! This unit offers a non-obstructed view of mountain & river west! Great layout with best function to use, ss appliances, gourmet kitchen, walk to surrey central skytrain, Sfu & KPU & other shops/parks around. The 23000 sf amenities feature an outdoor heated swimming pool, fitness Center, common work/study lounge, concierge & entertainment area. Open House: April 27 Sun 2-4pm.
Listed by RE/MAX Crest Realty.
Welcome to this Junior 2 beds at University District Surrey Center built by Bosa! This unit offers a non-obstructed view of mountain & river west! Great layout with best function to use, ss appliances, gourmet kitchen, walk to surrey central skytrain, Sfu & KPU & other shops/parks around. The 23000 sf amenities feature an outdoor heated swimming pool, fitness Center, common work/study lounge, concierge & entertainment area. Open House: April 27 Sun 2-4pm.
Listed by RE/MAX Crest Realty.
 Brought to you by your friendly REALTORS® through the MLS® System, courtesy of Mike Grahame & Tyson Angus for your convenience.
Brought to you by your friendly REALTORS® through the MLS® System, courtesy of Mike Grahame & Tyson Angus for your convenience.
Disclaimer: This representation is based in whole or in part on data generated by the Chilliwack & District Real Estate Board, Fraser Valley Real Estate Board or Real Estate Board of Greater Vancouver which assumes no responsibility for its accuracy.
More Details
- MLS®: R2977512
- Bedrooms: 2
- Bathrooms: 1
- Type: Condo
- Building: 13428 105 Avenue, North Surrey
- Square Feet: 646 sqft
- Full Baths: 1
- Half Baths: 0
- Taxes: $2309.72
- Maintenance: $398.00
- Parking: Underground (1)
- Basement: None
- Storeys: 28 storeys
- Year Built: 2023
Looking for more details or an open house tour?
Let's chat. Get in touch with us for expert advice and a free consultation based around your needs.
Mike Grahame: 604.531.1111 Tyson Angus: 604.531.1111Location
Amenities near 2501 - 13428 105 Avenue
Whalley, North Surrey
Latitude: 49.1927348
Longitude: -122.8500408
V3T 4B2
Photo Gallery
Similar Listings
 Brought to you by your friendly REALTORS® through the MLS® System, courtesy of Mike Grahame & Tyson Angus for your convenience.
Brought to you by your friendly REALTORS® through the MLS® System, courtesy of Mike Grahame & Tyson Angus for your convenience.
Disclaimer: This representation is based in whole or in part on data generated by the Chilliwack & District Real Estate Board, Fraser Valley Real Estate Board or Real Estate Board of Greater Vancouver which assumes no responsibility for its accuracy.
