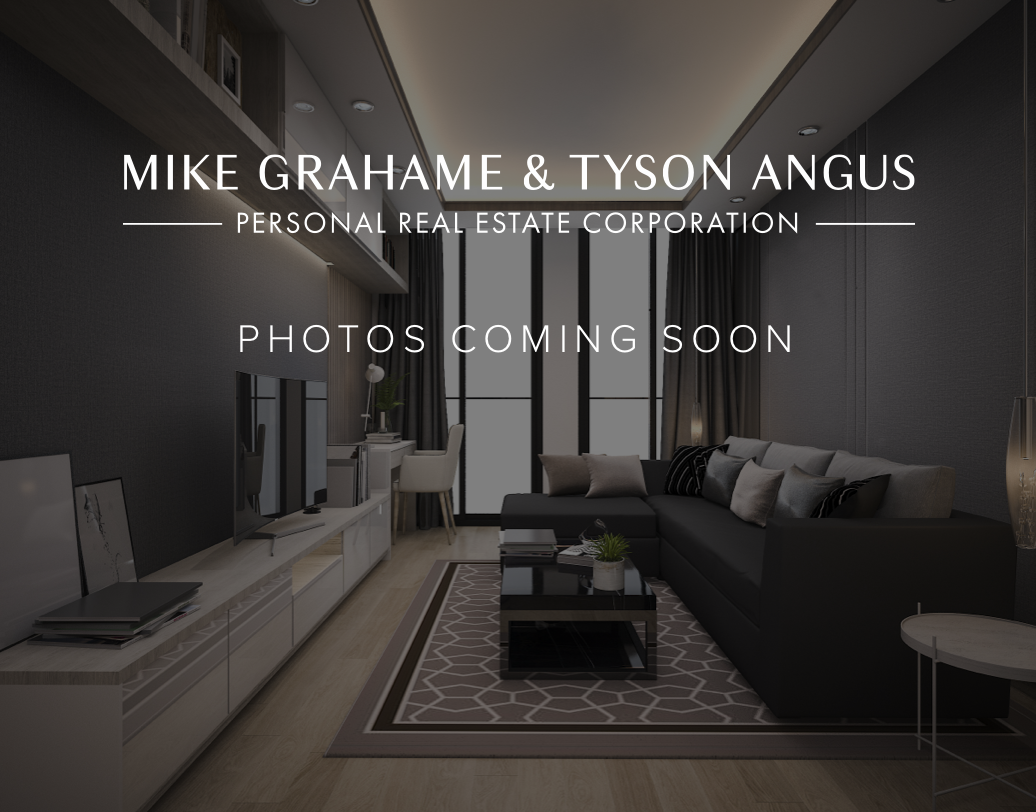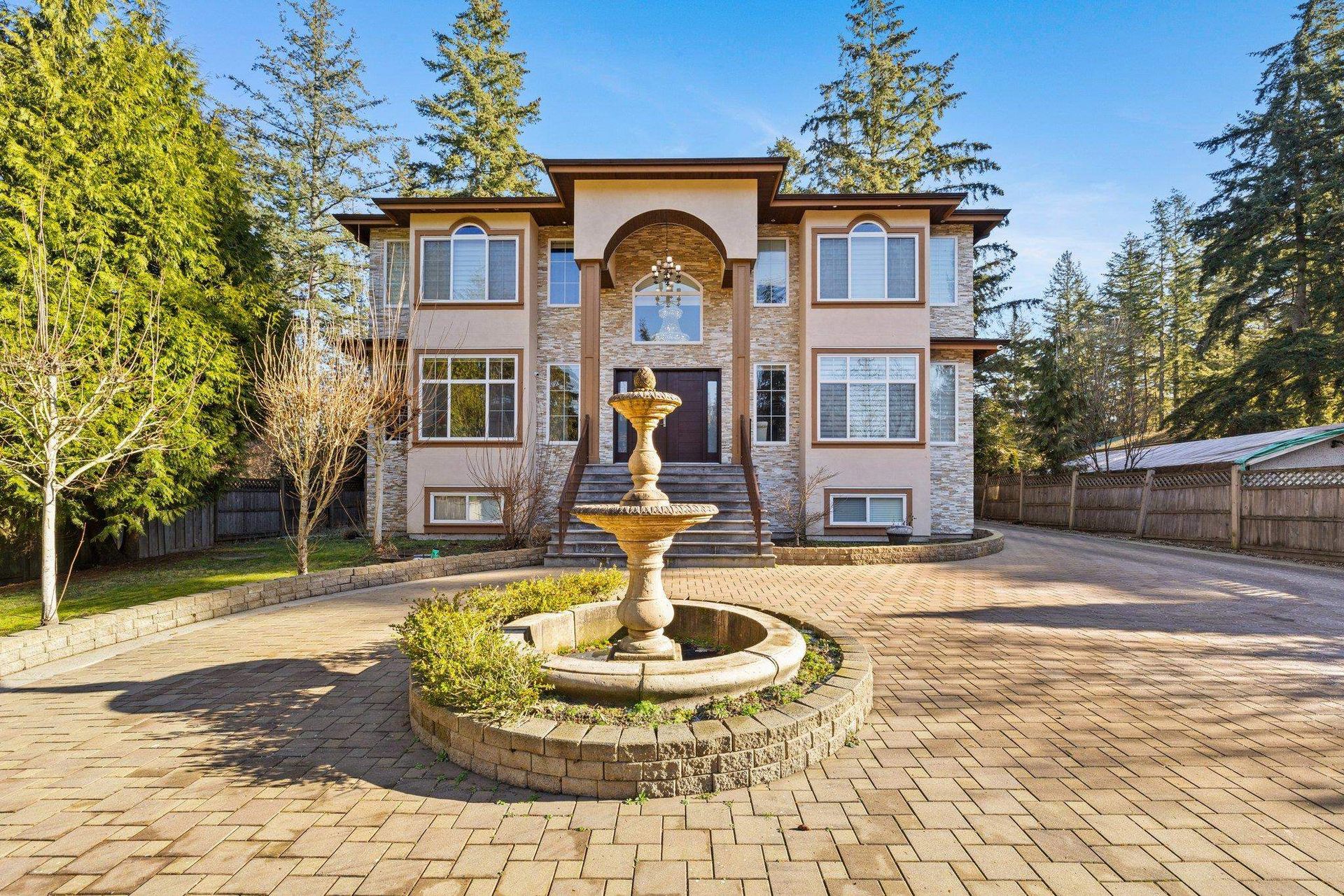
4
Bedrooms
3
Bathrooms
1964
Sqft
$1,499,900
Price
About this House in Sunnyside Park Surrey
This charming 4 bedroom, 2.5 bath home has been meticulously maintained for over 20 years and sits on a 5831 sf lot perfectly situated in a quiet, family-friendly cul-de-sac. Numerous updates include new roof (2yrs), fresh exterior paint, gutters, soffits, downspouts plus a brand-new deck in your private, west facing, fully fenced back yard. Inside, you'll find a terrific layout, gorgeous engineered hardwood floors, fresh carpets, wood burning fireplace and more! Walking di…stance to Bayridge Elementary and located in the Semiahmoo Secondary catchment, this home is an excellent choice for growing families. It's also a 5 minute drive to White Rock Beach, Recreation Centre, Peace Arch Hospital, Softball city, parks, shopping, golf courses and all South Surrey/White Rock has to offer.
Listed by Macdonald Realty (Surrey/152).
This charming 4 bedroom, 2.5 bath home has been meticulously maintained for over 20 years and sits on a 5831 sf lot perfectly situated in a quiet, family-friendly cul-de-sac. Numerous updates include new roof (2yrs), fresh exterior paint, gutters, soffits, downspouts plus a brand-new deck in your private, west facing, fully fenced back yard. Inside, you'll find a terrific layout, gorgeous engineered hardwood floors, fresh carpets, wood burning fireplace and more! Walking distance to Bayridge Elementary and located in the Semiahmoo Secondary catchment, this home is an excellent choice for growing families. It's also a 5 minute drive to White Rock Beach, Recreation Centre, Peace Arch Hospital, Softball city, parks, shopping, golf courses and all South Surrey/White Rock has to offer.
Listed by Macdonald Realty (Surrey/152).
 Brought to you by your friendly REALTORS® through the MLS® System, courtesy of Mike Grahame & Tyson Angus for your convenience.
Brought to you by your friendly REALTORS® through the MLS® System, courtesy of Mike Grahame & Tyson Angus for your convenience.
Disclaimer: This representation is based in whole or in part on data generated by the Chilliwack & District Real Estate Board, Fraser Valley Real Estate Board or Real Estate Board of Greater Vancouver which assumes no responsibility for its accuracy.
More Details
- MLS®: R3041288
- Bedrooms: 4
- Bathrooms: 3
- Type: House
- Square Feet: 1,964 sqft
- Lot Size: 5,834 sqft
- Frontage: 34.00 ft
- Full Baths: 2
- Half Baths: 1
- Taxes: $5751.45
- Parking: Garage Double, Front Access, Garage Door Opener
- Basement: Crawl Space
- Storeys: 2 storeys
- Year Built: 1981
Looking for more details or an open house tour?
Let's chat. Get in touch with us for expert advice and a free consultation based around your needs.
Mike Grahame: 604.531.1111 Tyson Angus: 604.531.1111Similar Listings
 Brought to you by your friendly REALTORS® through the MLS® System, courtesy of Mike Grahame & Tyson Angus for your convenience.
Brought to you by your friendly REALTORS® through the MLS® System, courtesy of Mike Grahame & Tyson Angus for your convenience.
Disclaimer: This representation is based in whole or in part on data generated by the Chilliwack & District Real Estate Board, Fraser Valley Real Estate Board or Real Estate Board of Greater Vancouver which assumes no responsibility for its accuracy.

